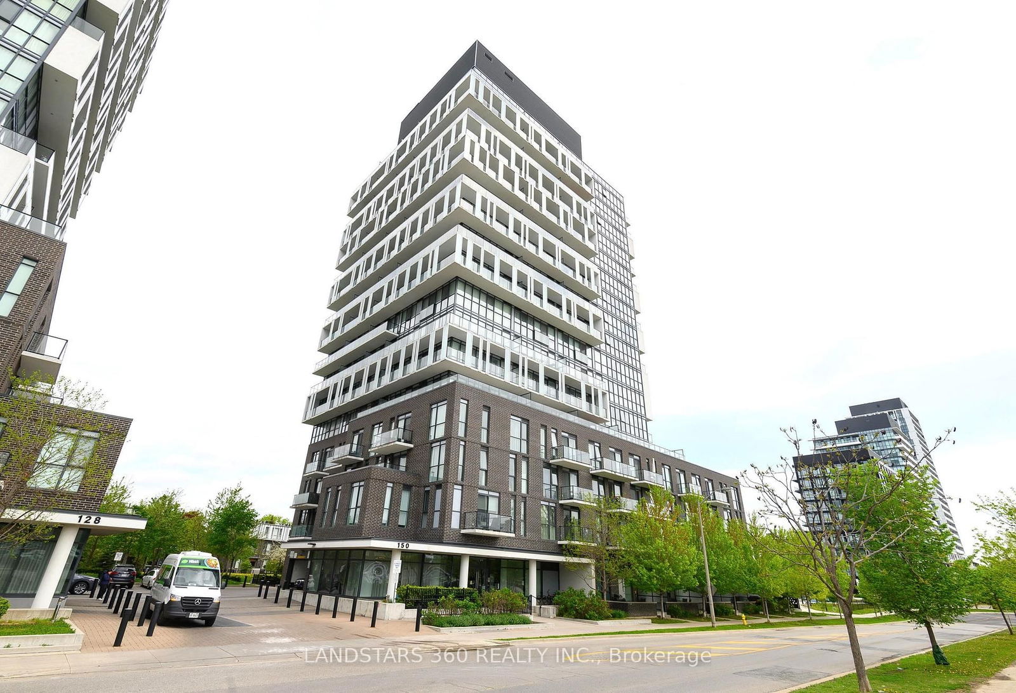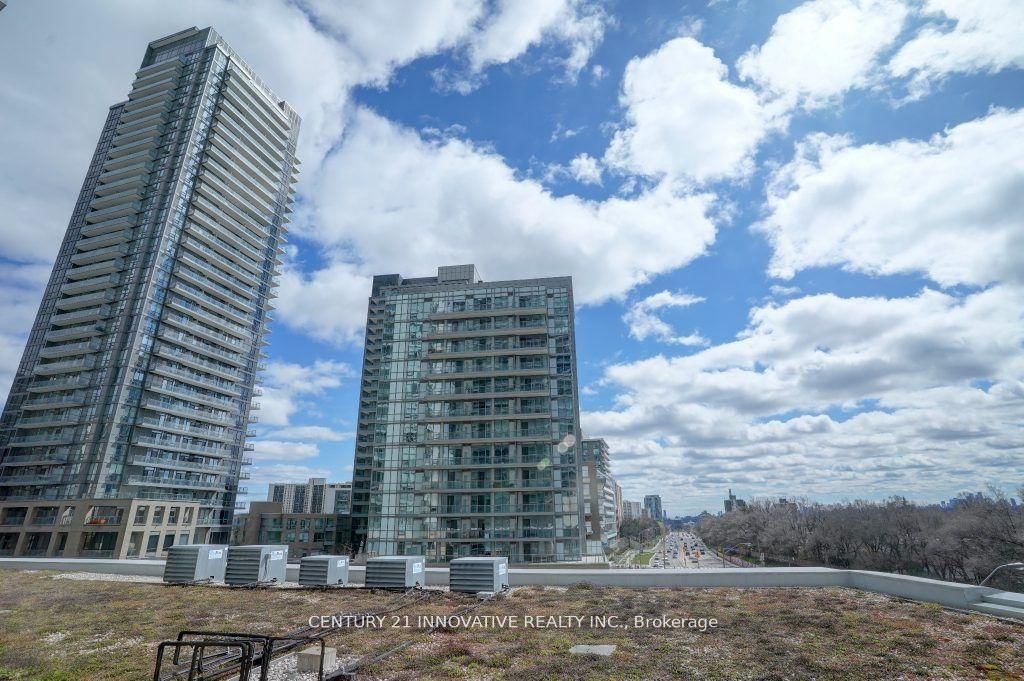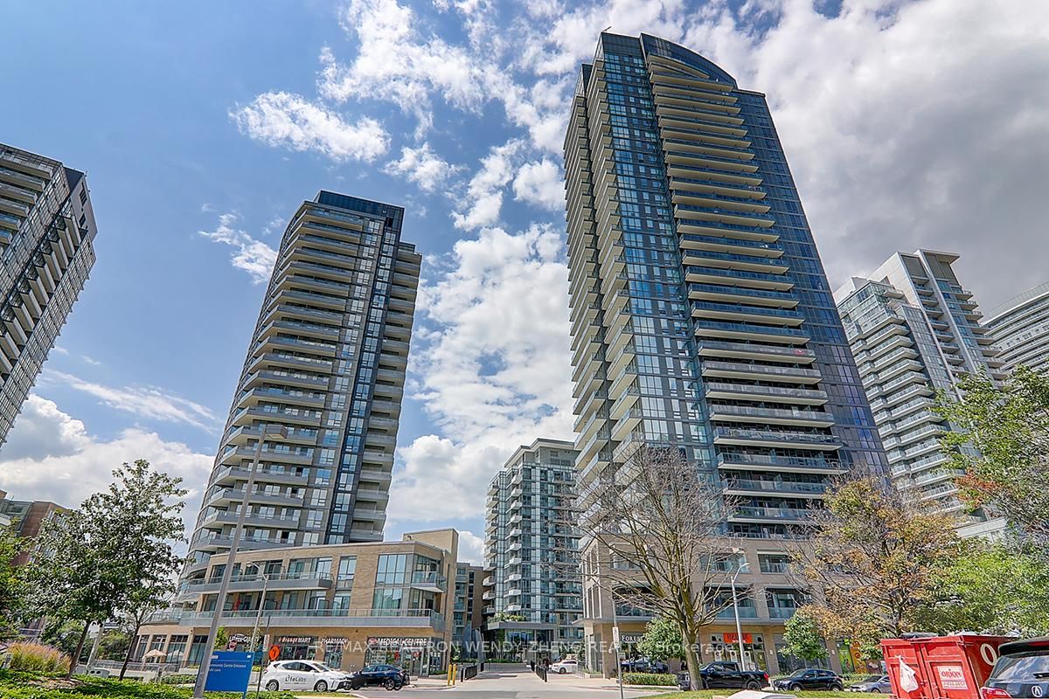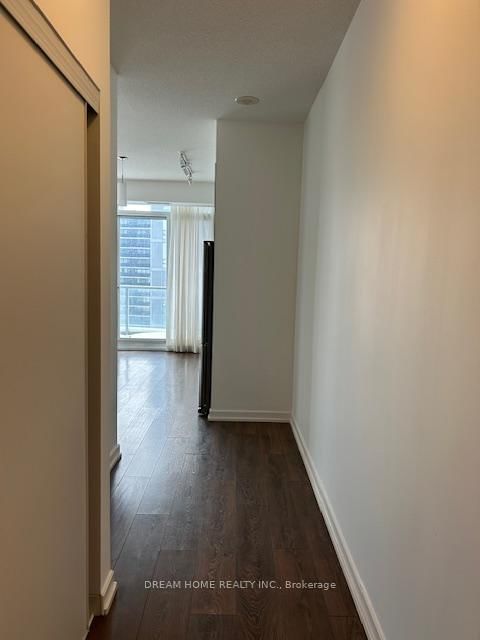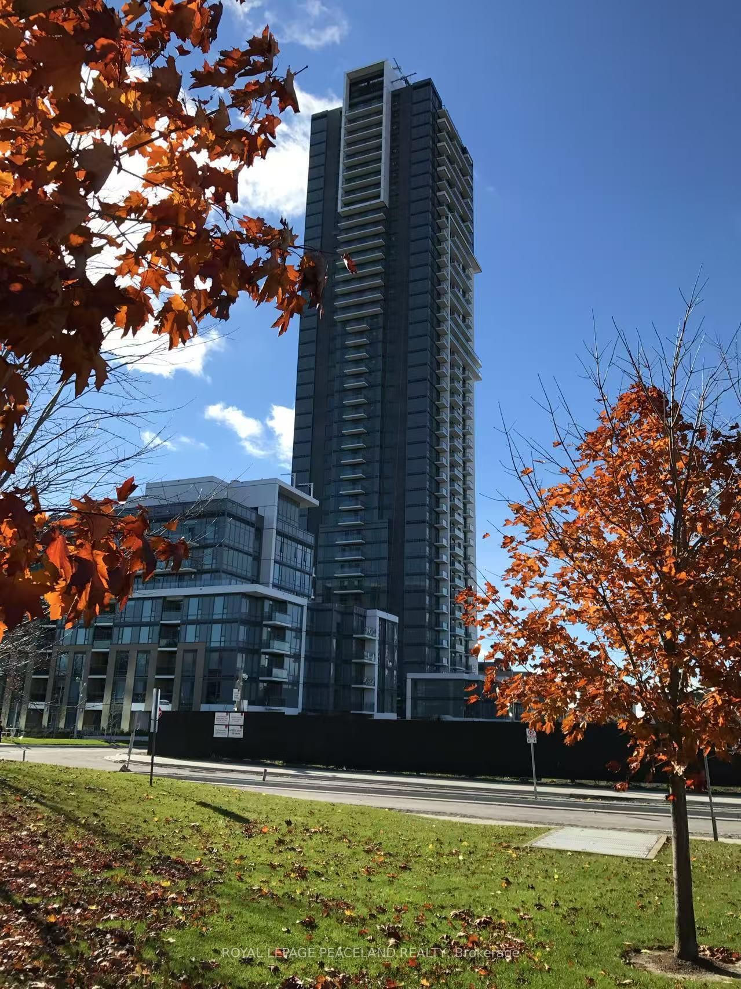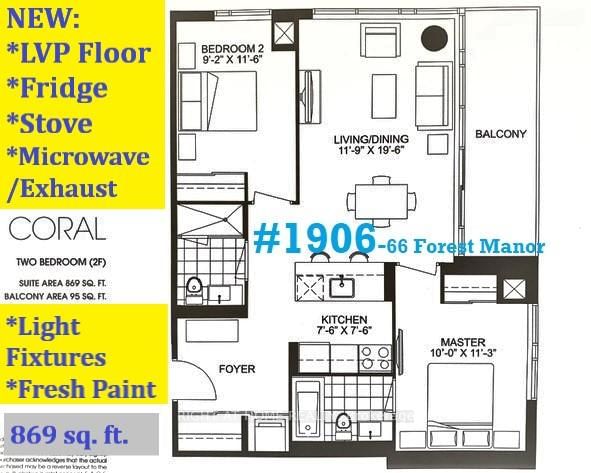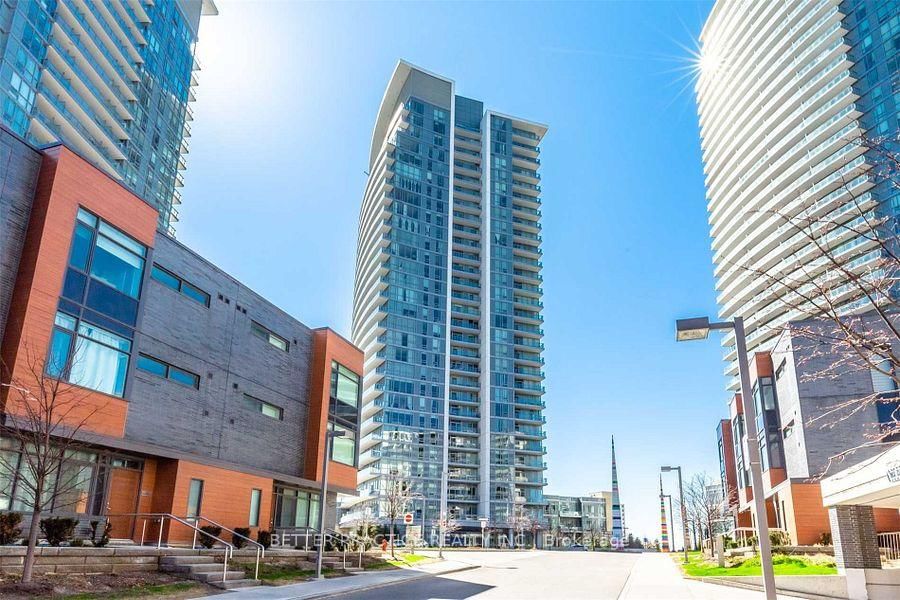Overview
-
Property Type
Condo Apt, Apartment
-
Bedrooms
2
-
Bathrooms
2
-
Square Feet
1000-1199
-
Exposure
North
-
Total Parking
1 Underground Garage
-
Maintenance
$1,011
-
Taxes
$2,296.00 (2024)
-
Balcony
None
Property description for 901-1555 Finch Avenue, Toronto, Don Valley Village, M2J 4X9
Property History for 901-1555 Finch Avenue, Toronto, Don Valley Village, M2J 4X9
This property has been sold 5 times before.
To view this property's sale price history please sign in or register
Local Real Estate Price Trends
Active listings
Average Selling Price of a Condo Apt
May 2025
$580,333
Last 3 Months
$608,731
Last 12 Months
$654,869
May 2024
$647,257
Last 3 Months LY
$698,570
Last 12 Months LY
$707,577
Change
Change
Change
Historical Average Selling Price of a Condo Apt in Don Valley Village
Average Selling Price
3 years ago
$713,944
Average Selling Price
5 years ago
$565,880
Average Selling Price
10 years ago
$340,238
Change
Change
Change
Number of Condo Apt Sold
May 2025
6
Last 3 Months
7
Last 12 Months
8
May 2024
7
Last 3 Months LY
8
Last 12 Months LY
7
Change
Change
Change
How many days Condo Apt takes to sell (DOM)
May 2025
57
Last 3 Months
37
Last 12 Months
32
May 2024
13
Last 3 Months LY
19
Last 12 Months LY
24
Change
Change
Change
Average Selling price
Inventory Graph
Mortgage Calculator
This data is for informational purposes only.
|
Mortgage Payment per month |
|
|
Principal Amount |
Interest |
|
Total Payable |
Amortization |
Closing Cost Calculator
This data is for informational purposes only.
* A down payment of less than 20% is permitted only for first-time home buyers purchasing their principal residence. The minimum down payment required is 5% for the portion of the purchase price up to $500,000, and 10% for the portion between $500,000 and $1,500,000. For properties priced over $1,500,000, a minimum down payment of 20% is required.


